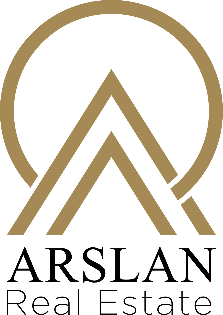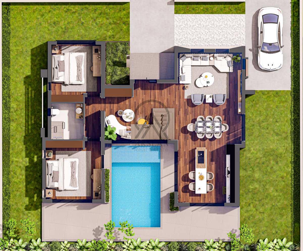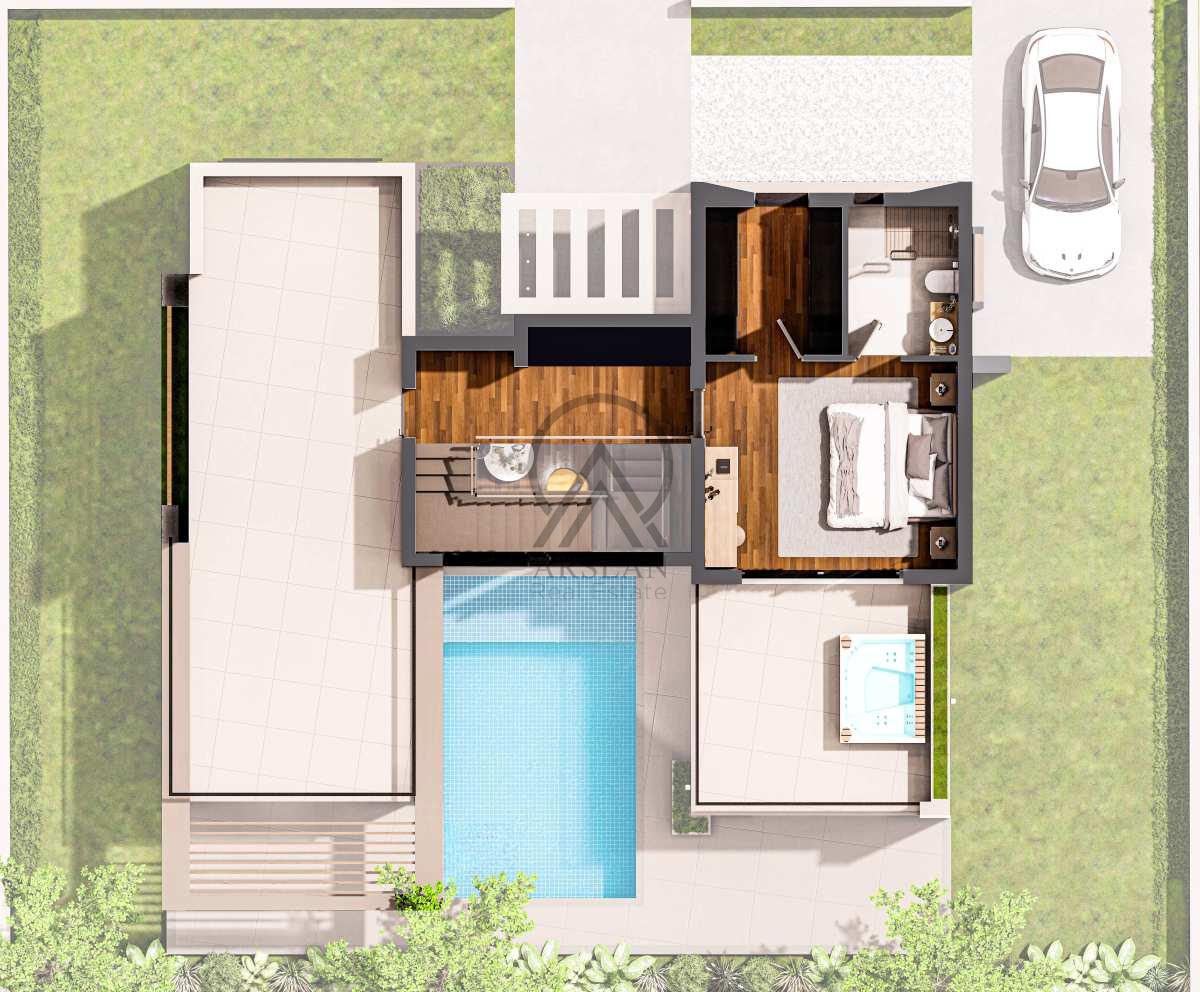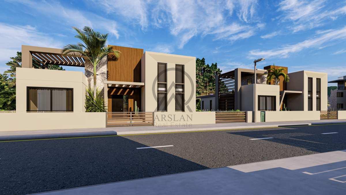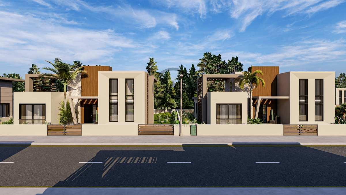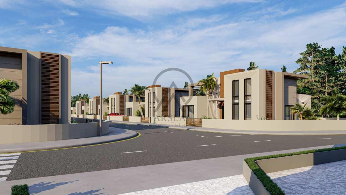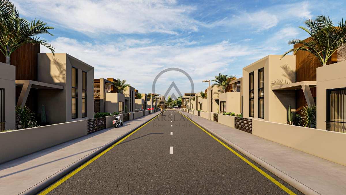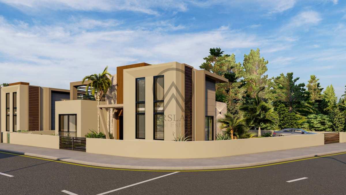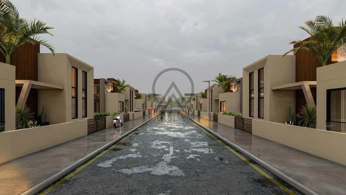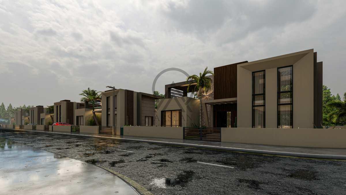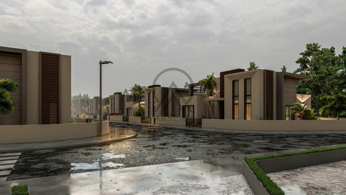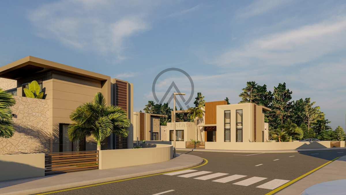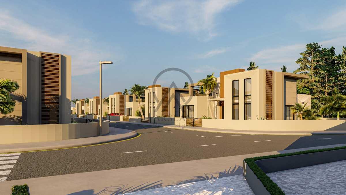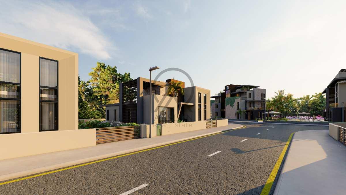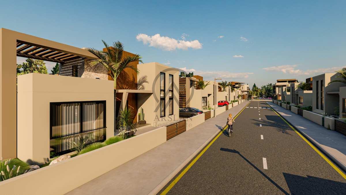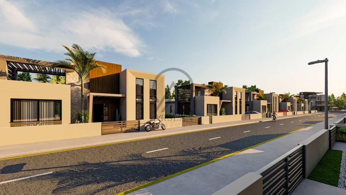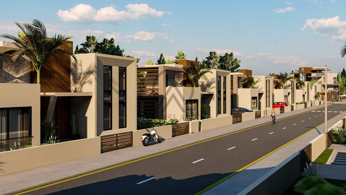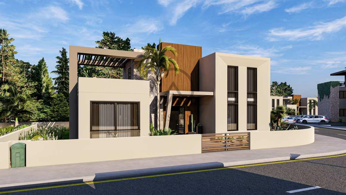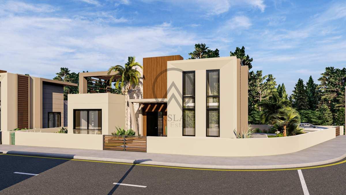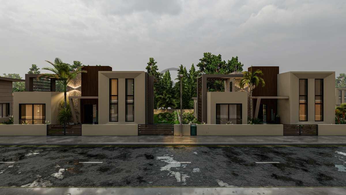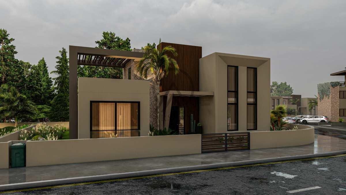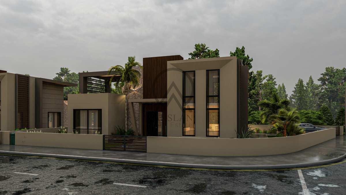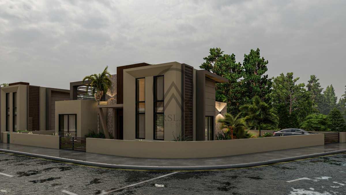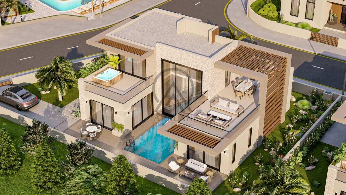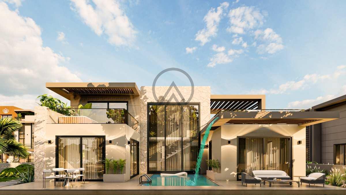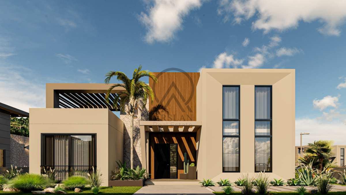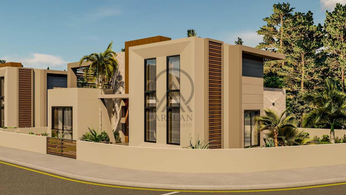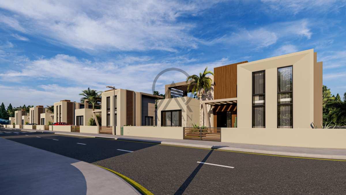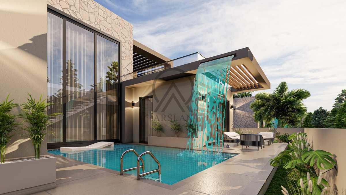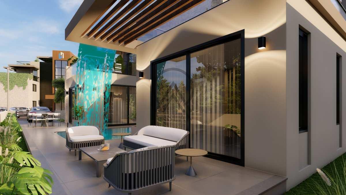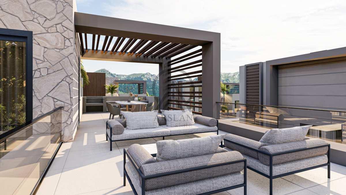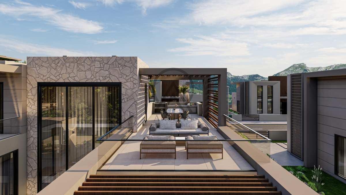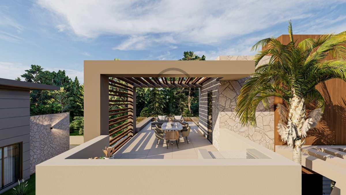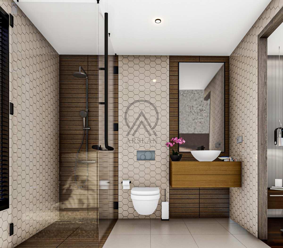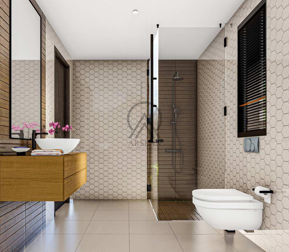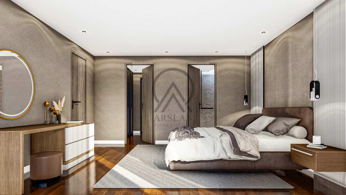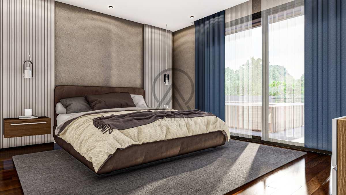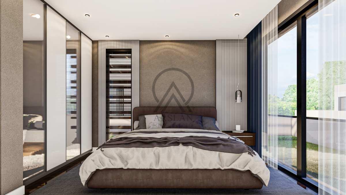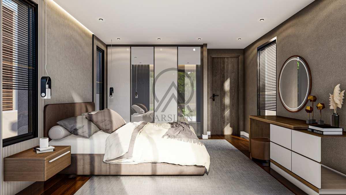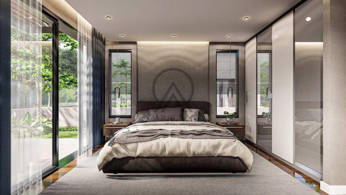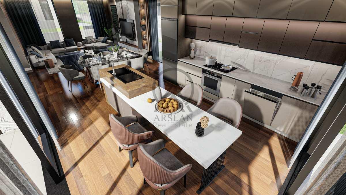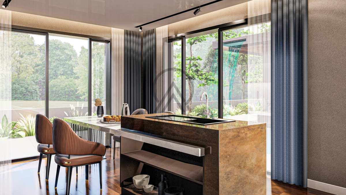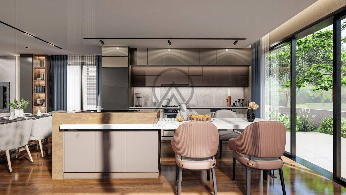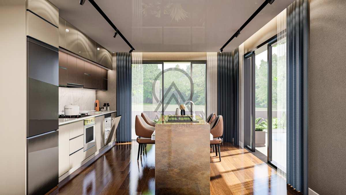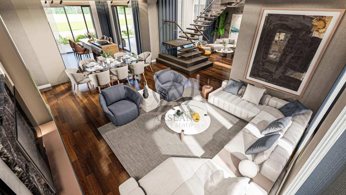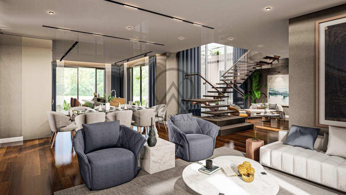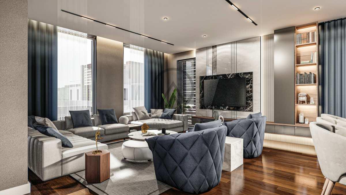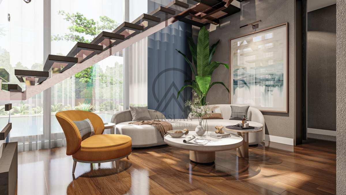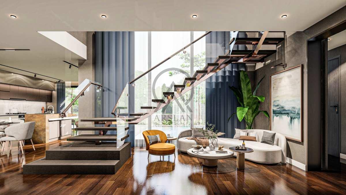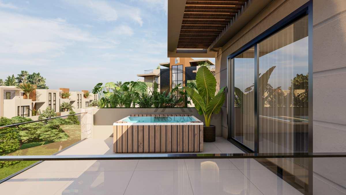Overview
- Villa
- 205
- 3
- 3
- 2023
Description
A Breathtaking Life in Iskele, Ötüken, A Completely Different World
Would you like to be 5 minutes away from the sea and live in a different world? Here is a project that will make you look for a vacation with your family. In the design that will take your breath away with its view, the sea will be under your feet, both the pool and the jacuzzi. You will only want to find yourself here the moment you come from work. This project, which attracts all the attention with its authentic environment, is a wonderland. Would you like to taste green and blue at the same time? If you think you deserve to live this life, we are just a click away.
Specifications
3 Bedrooms
Fully Detached, Private Villa
Closet Locker at the Entrance
Wardrobe Room & Bathroom in Master Bedroom
Large Balcony with Jakuzzi for Master Bedroom
Fitted Wardrobes with Mirror in all Bedrooms
Large Terraces at the Ground Floor
Large Private Pool
Large Balcony with Pergola and Barbeque for
Common Usage at the First Floor
Private Parking Area
Heat-Insulated Double-Glazed Aluminium
VRF Air Conditioning System
Increased Floor Heights
Modern Steel Staircase
Luxury Decorative and Ceiling Systems
High Quality Ceramic and Parquet Flooring
High Quality Lighting Products
High Quality Wood Works and Work-top Products
Solar Powered Water Heating System
Water Pump System
Optional Floor Heating Systems
Optional Garden Design Package
Optional Decoration Package
Details
- Price: Starts from £410,700
- Property Size: 205 m²
- Bedrooms: 3
- Room: 1
- Bathrooms: 3
- Year Built: 2023
- Property Type: Villa
- Property Status: For Sale
Address
Open on Google Maps- Address Ötüken, Famagusta, Cyprus
- City Famagusta
- State/county North Cyprus
- Area Ötüken
- Country Cyprus
Floor Plans
- 2
- 1
Mortgage Calculator
- Principal & Interest
- Property Tax
- Home Insurance
- PMI
Similar Listings
Kermia 4+2 Ultra Lux Villa
- Starts from £1,200,000
Küçük Erenköy 3+1 Villa
- Starts from £275,000
Esentepe 4+1 Furnished Villa
- Starts from £320,000
Esentepe 4+1 Villa
- Starts from £360,000
